Harley Close, Worksop
- £160,000
- end of terrace
- For Sale - Available
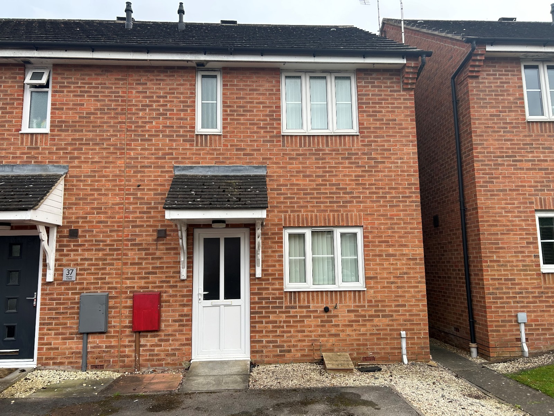
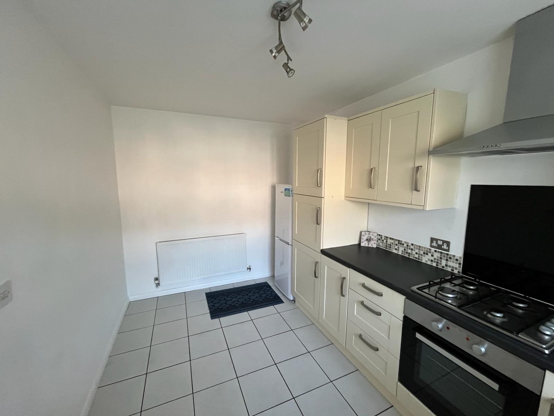
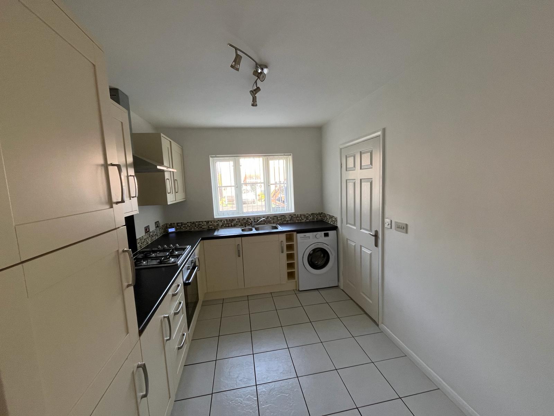
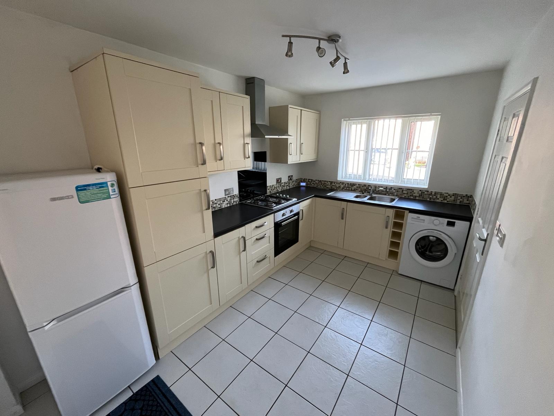
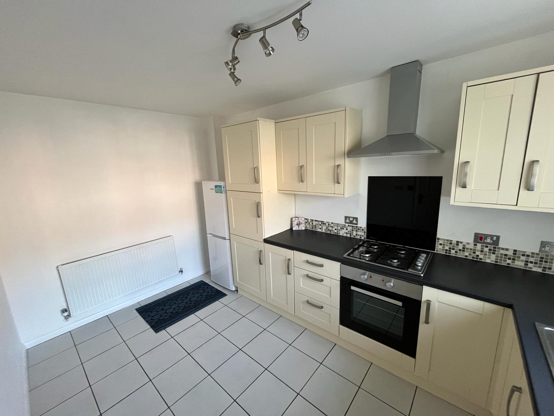
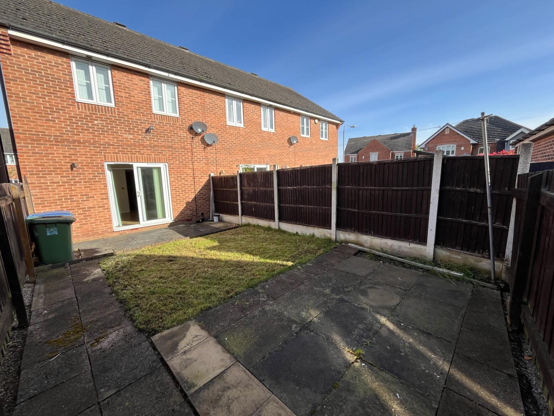
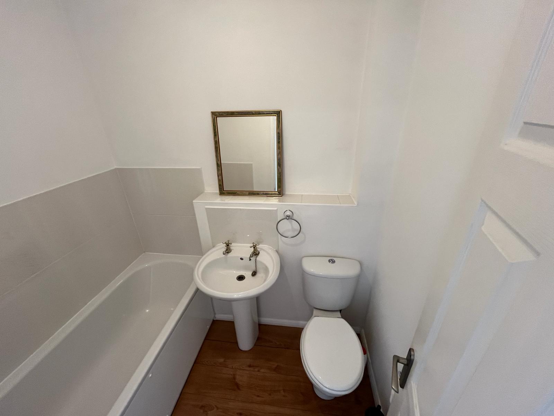
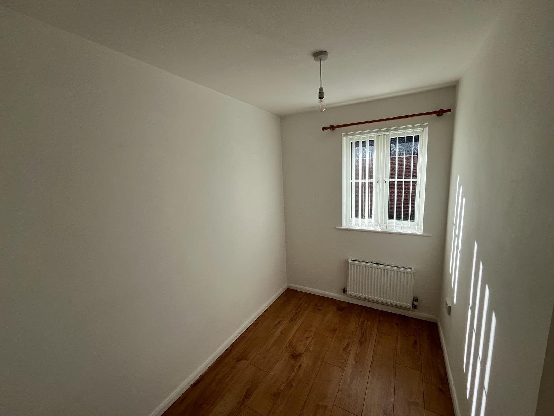
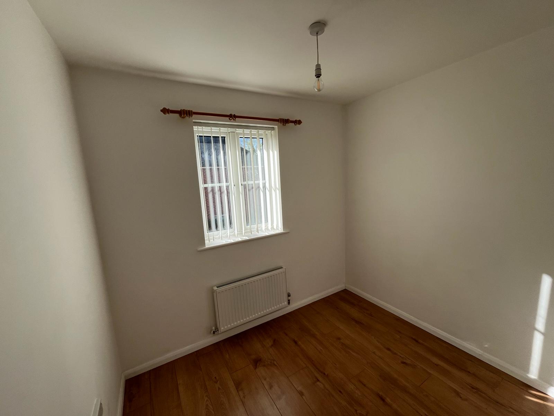
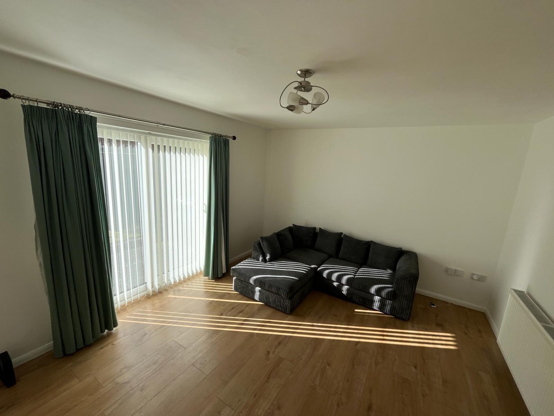
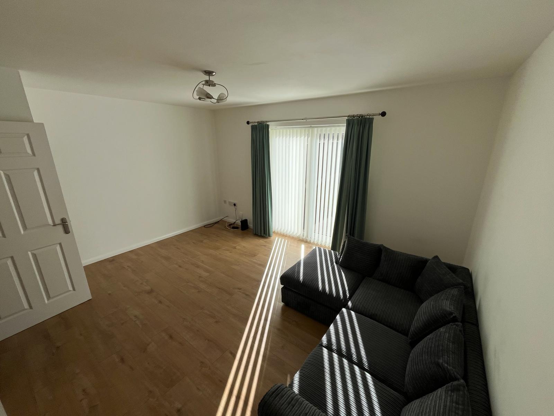
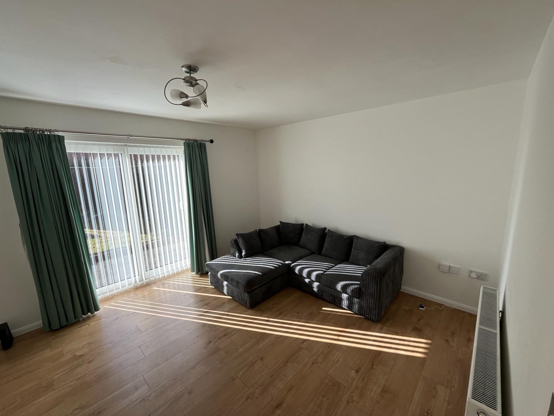
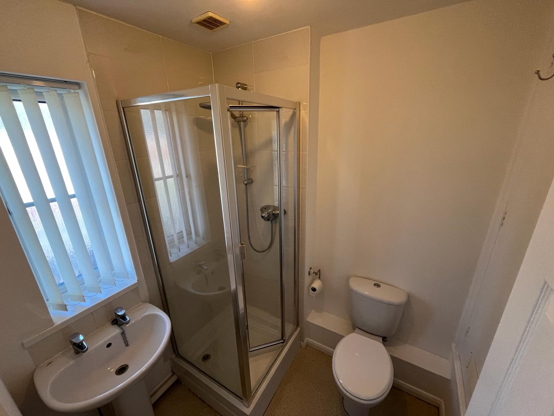
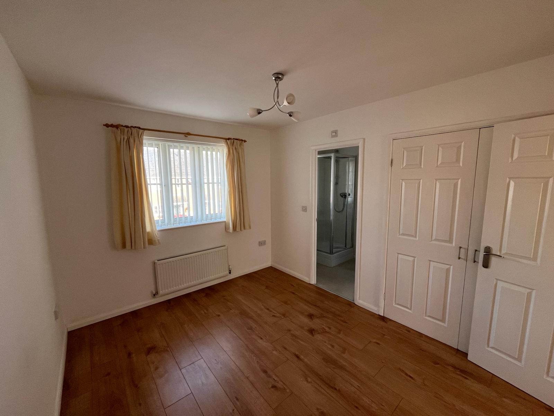
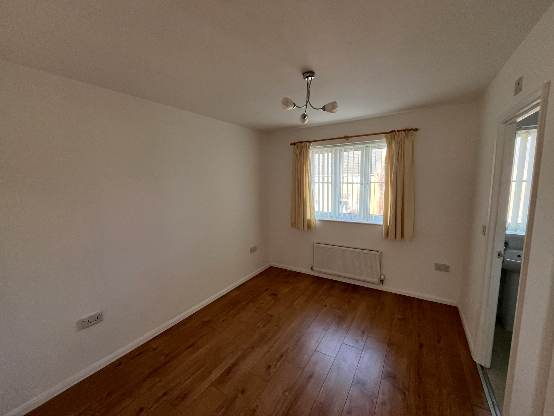
Features
Three Good Sized Bedrooms with En-suite to Master
Downstairs Cloakroom.
Gas Central Heating
Modern Fitted Kitchen
Front and Rear Gardens
Popular Residential Location
NO Chain
Property Summary
An attractive and very well maintained three bed end terrace property, with the benefit of an en-suite to the master bedroom as well as a family bathroom and separate downstairs cloak room/WC. Located in a cul-de-sac, close to local amenities and primary/secondary schools and the added advantage of off road parking the property is perfectly suited to a first time buyer or investor looking for a "turn key" investment.
Accomodation
Hallway
with a uPVC double glazed door, laminate flooring and stairs to first floor, Downstairs Cloakroom: 1.79m x .86m
With a white suite comprising close coupled WC, pedestal wash hand basin, part ceramic tiles to walls, extractor fan, electricity consumer unit, laminate flooring a central heating radiator.
Lounge: 4.54m x 3.87m
A good sized family room with laminate flooring, a central heating radiator and a sliding uPVC double glazed patio door providing access to the rear garden
Kitchen: 3.55m x 2.72m
With a range of modern fitted units comprising; base cupboards, with drawers, matching wall cupboards, larder unit, rolled edge worktops, an inset stainless steel sink unit, 4 ring gas hob, electric oven, cooker hood, plumbing for washing machine, ceramic tiled splash backs, ceramic tiles to floor, a central heating radiator and a uPVC double glazed window.
Stairs to first floor with a handrail, square spindle banisters and access to loft void.
Bedroom 1: 3.61m x 2.91m
A double bedroom to the front of the property with a uPVC double glazed window built in wardrobes, laminate flooring and a central heating radiator.
En Suite: 1.66m x 1.85m
With a ‘Brushed Aluminium’ framed shower cubicle with mixer shower, close coupled WC, pedestal wash hand basin, part ceramic tiles to walls, uPVC double glazed window, extractor fan and a chrome towel radiator. A built in cupboard containing a Combi Gas boiler for Central Heating and Domestic hot water.
Bedroom 2: 2.60m x 2.89m
A further good sized bedroom to the rear of the property with a uPVC double glazed window, laminate flooring and a central heating radiator.
Bedroom 3: 2.89 x 1.85m
A further bedroom to the rear of the property with a uPVC double glazed window, laminate flooring and a central heating radiator.
Family Bathroom: 1.89m x 1.85m
With a white suite comprising; panelled bath, pedestal wash hand basin, close coupled WC, an extractor fan, part ceramic tiles to walls, laminate flooring and a central heating radiator.
Outside Front
An open front garden with a gravelled surround and off road parking.
Outside Rear
An enclosed rear garden with; paved patio area outside the patio doors, a grassed area and a further paved area.
Would you like more information on this property?
Harley Close, Worksop
Contact us using the form below.



