Muirfield Avenue, Doncaster Bessacarr DN4
- bungalow
- For Sale - Under Offer
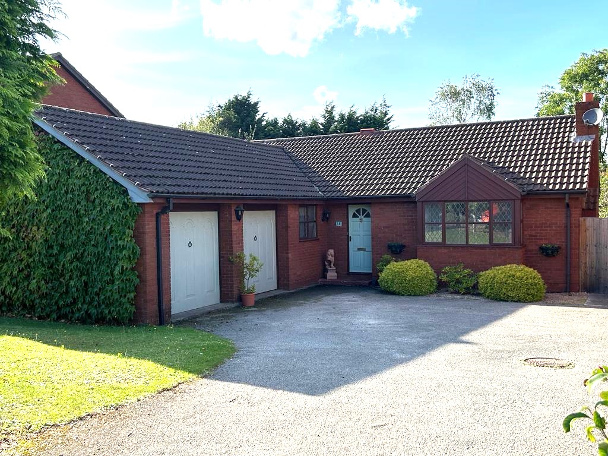
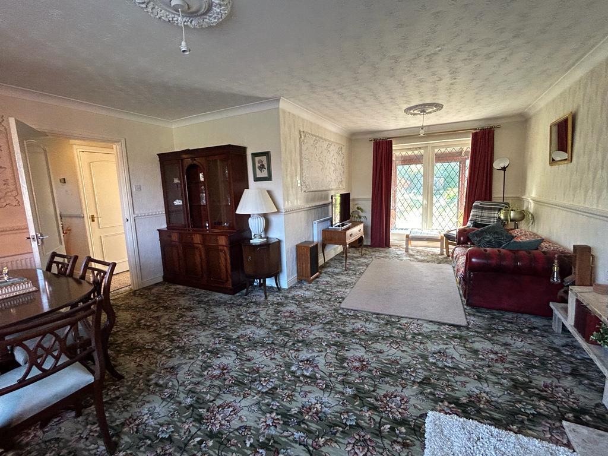
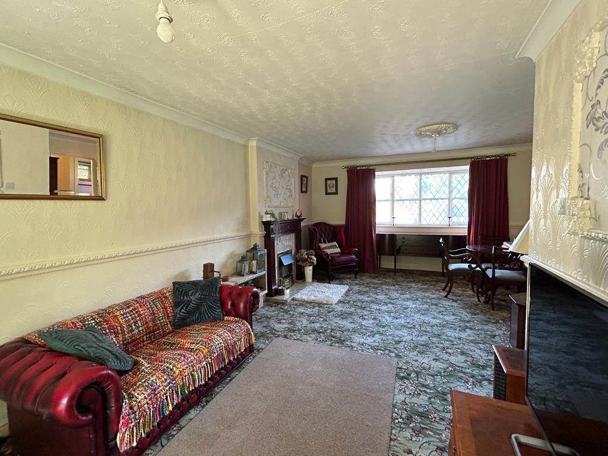
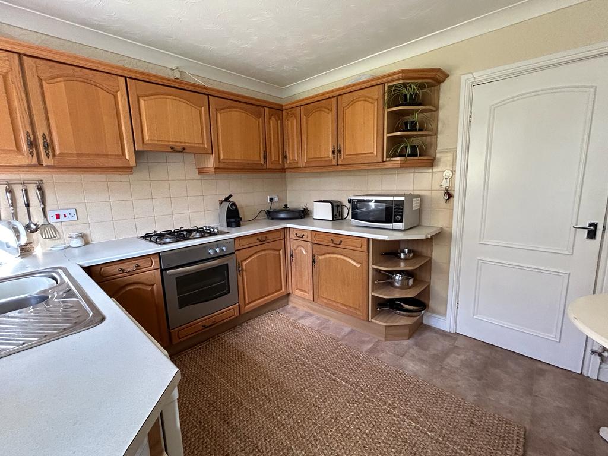
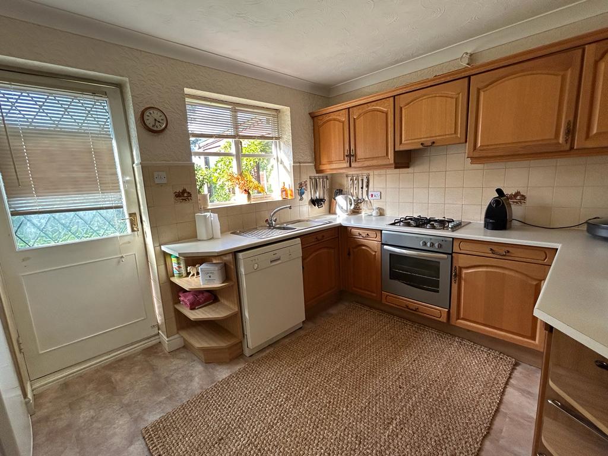
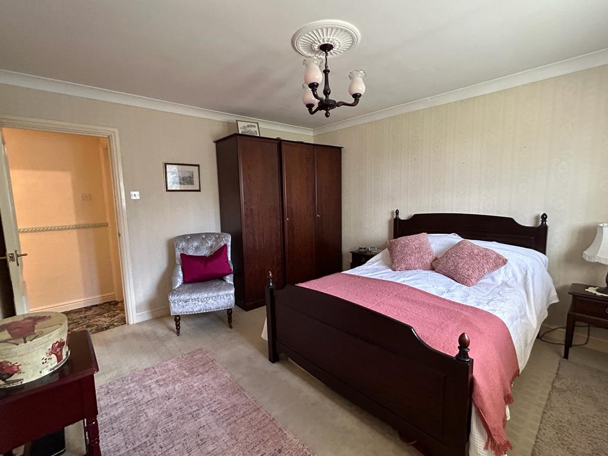
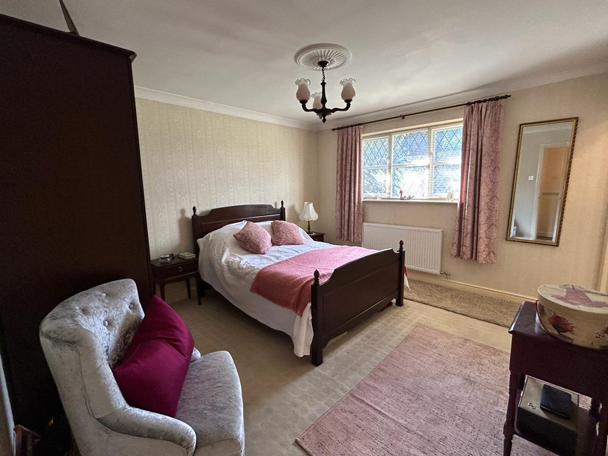
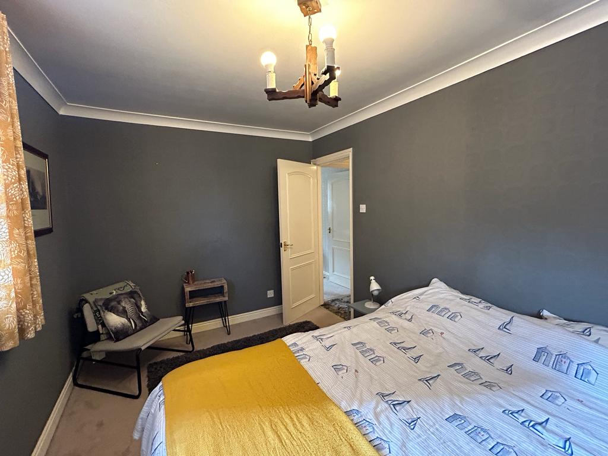
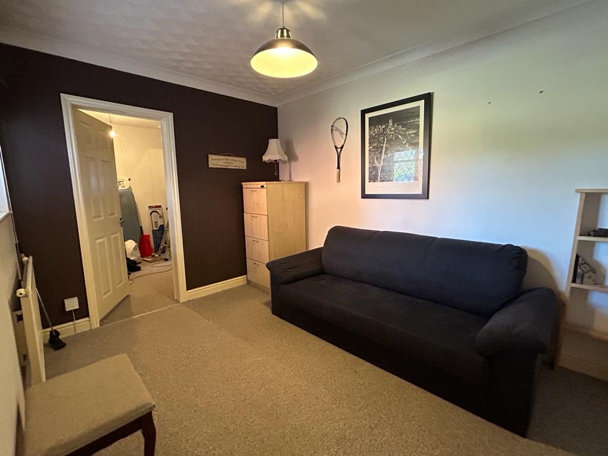
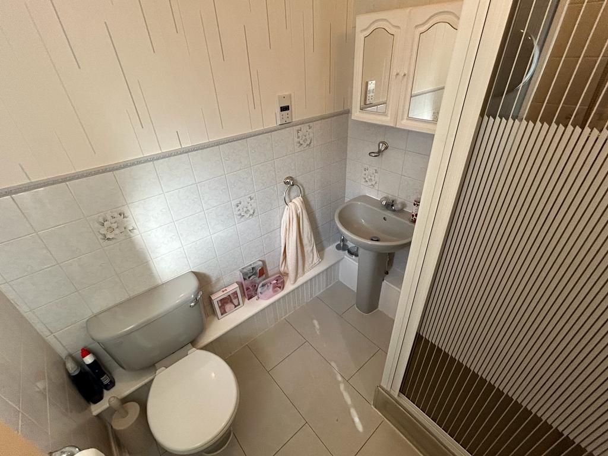
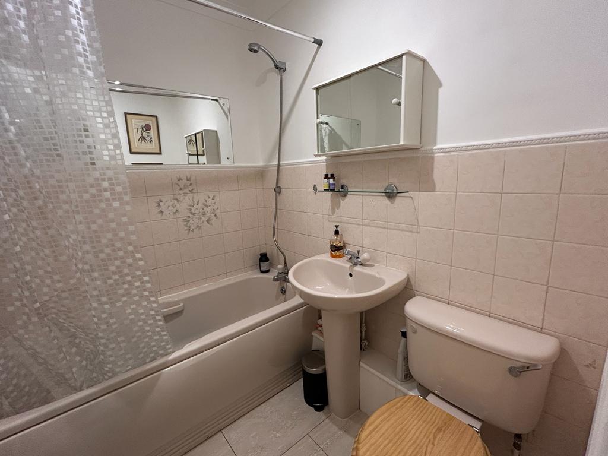
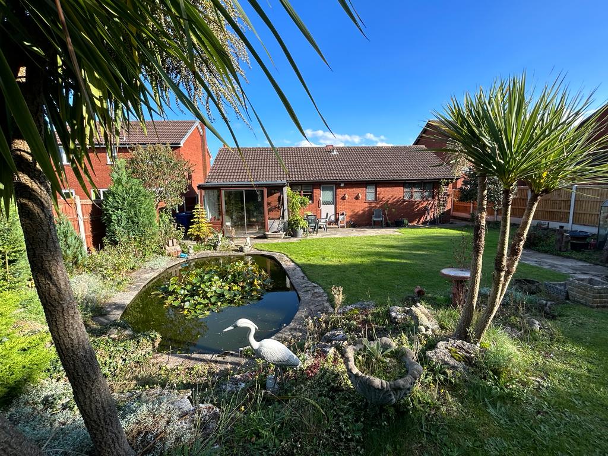
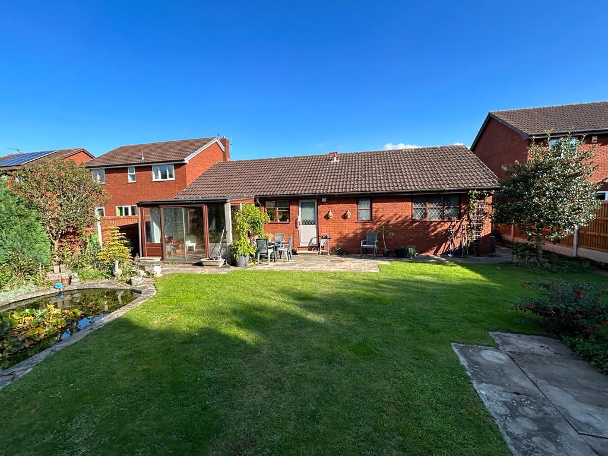
Features
Three Double Bedrooms
Gas Central Heating
En-suite to Master Bedroom
Delightful plot with Mature Trees and Pond
Sought After Location
Online Video Available
Property Summary
A unique and deceptively spacious bungalow occupying a substantial plot within a sought-after residential location. The property benefits from a large rear garden, 3 double bedrooms, lounge/dining room, kitchen an en-suite to the master bedroom.
Accomodation
A unique and deceptively spacious bungalow occupying a substantial plot within a sought-after residential location. The property benefits from a large rear garden, 3 double bedrooms, lounge/dining room, kitchen an en-suite to the master bedroom.
Hall
With a timber framed front door, coved ceiling, dado rail, a built in cupboard containing gas central heating boiler and hot water tank, access to the lounge/kitchen/bathroom/bedrooms and a central heating radiator.
Lounge/Dining Room: 7.16m x 4.96m (Max points)
A well-proportioned ‘L’ shaped room running from the front to the back of the property with a timber framed leaded double glazed window, coved ceiling, dado rail, a decorative fireplace on a marble effect hearth and back with a wooden surround, timber framed double glazed 'French' windows to a timber framed conservatory and two central heating radiators.
Kitchen: 3.60m x 2.80m
With a range of oak effect units comprising; base cupboards, with drawers, matching wall cupboards, with pelmets and cornices, rolled edge worktops, an inset stainless steel 1½ sink unit, gas hob, electric oven, extractor fan, ceramic tiled splash backs, a timber framed double glazed window, a timber door providing access to the rear of the property and a central heating radiator.
Bedroom 1: 3.95m x 3.66m
A double bedroom to the rear of the property with a timber framed double glazed leaded window, coved ceiling, and a central heating radiator. A further door provides access to the en-suite.
En-suite 1.88m x 1.68m
with a suite comprising; pedestal wash hand basin, close coupled WC, a shower cubicle, part ceramic tiles to walls, ceramic tiles to floor and a central heating radiator.
Bedroom 2: 4.00m x 3.77m
A further double bedroom to the side of the property with a timber framed double glazed leaded window, built in mirrored cupboard/wardrobe space, and a central heating radiator.
Bedroom 3: 3.40 x 2.64m
To the front of the property with a timber framed double glazed leaded bay window, coved ceiling and a central heating radiator. A further door provides access to a storage room.
Store Room 3.83m x 2.70m
A useful, multifunctional room, converted from one of the original garages, access to the loft void and a glazed door which in turn leads to a utility room.
Utility Room 3.78m x 2.46m
With plumbing for a washing machine, roll top worktops ample cupboard space, a timber framed double glazed leaded window and a timber framed door to the side of the property.
Bathroom: 1.93m x 1.66m
With a suite comprising; a panelled bath with a mixer shower, pedestal wash hand basin, close coupled WC, an extractor fan, part ceramic tiles to walls, ceramic tiles to floor and a central heating radiator.
Integral Garage 5.37m x 2.76m
Currently used as a workshop.
Outside Front.
Laid mainly to lawn with mature shrub borders and a wide driveway which would easily accommodate four vehicles.
Outside Rear.
An expansive split level west facing rear garden laid mainly to lawn with paved patio area, fishpond, mature shrub borders and a side gate leading to the front of the property.
Location
Share this property
Would you like more information on this property?
Muirfield Avenue, Doncaster Bessacarr DN4
Contact us using the form below.



