Scawthorpe Avenue, Doncaster DN5
- £210,000
- semi detached
- For Sale - Available

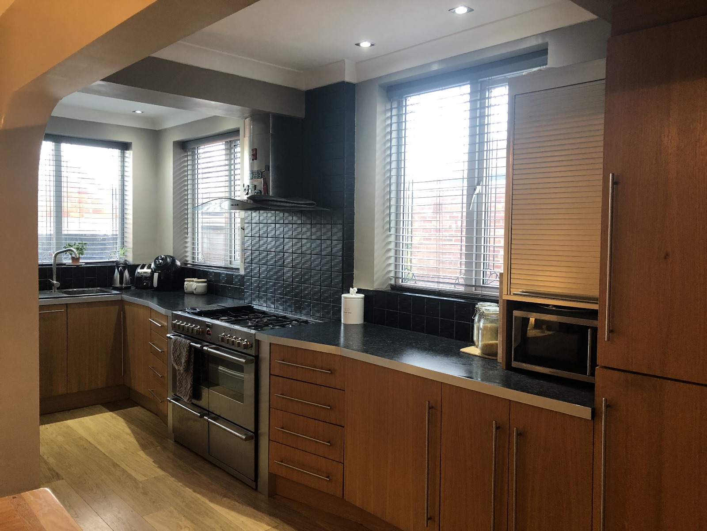
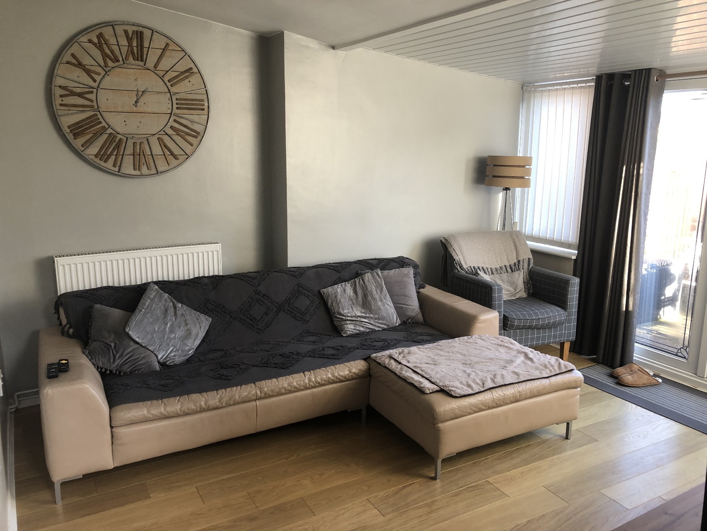
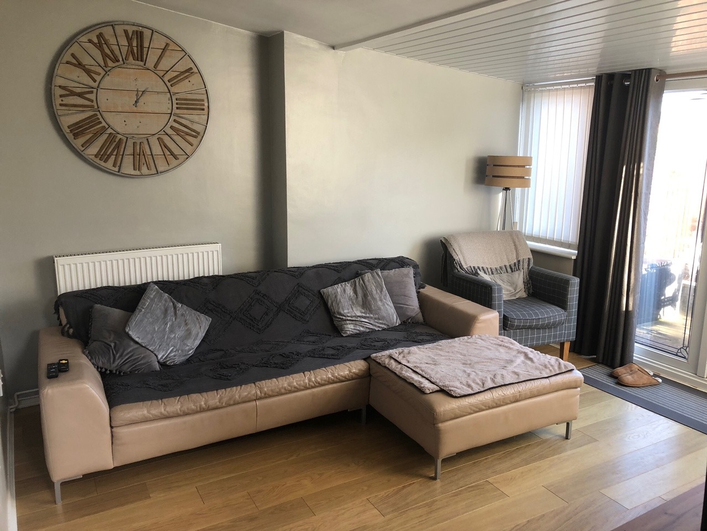
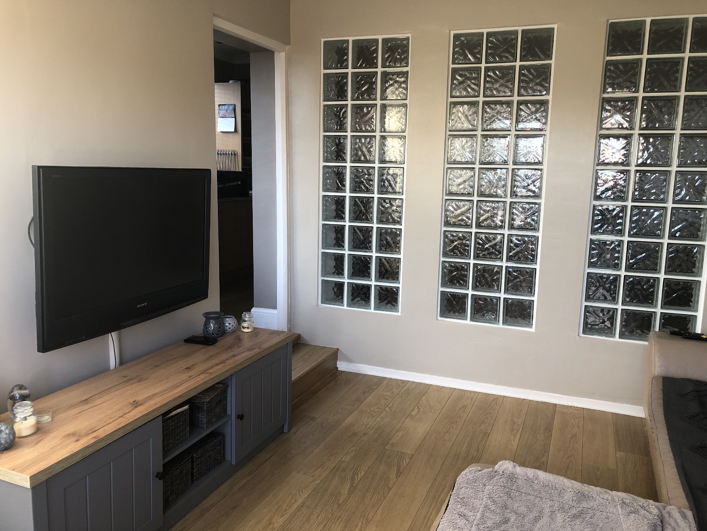
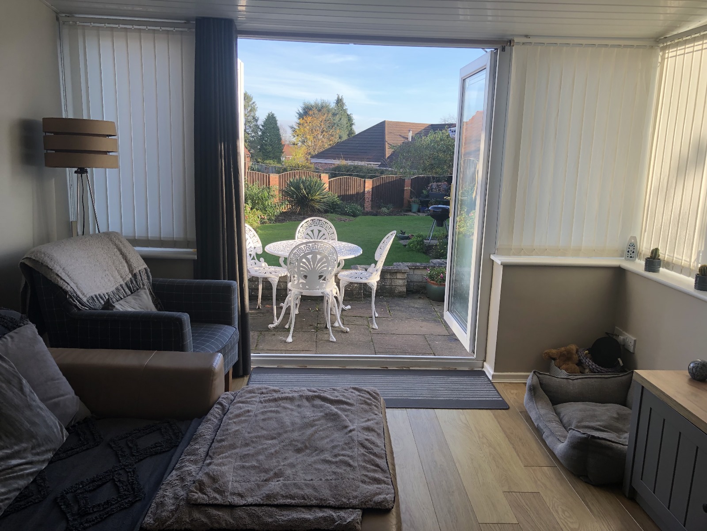
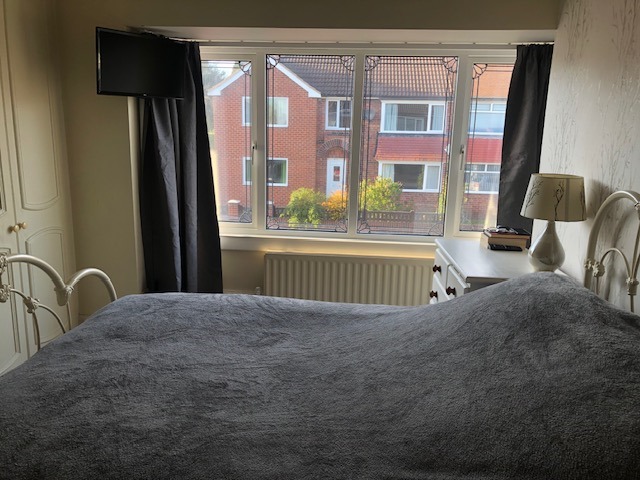
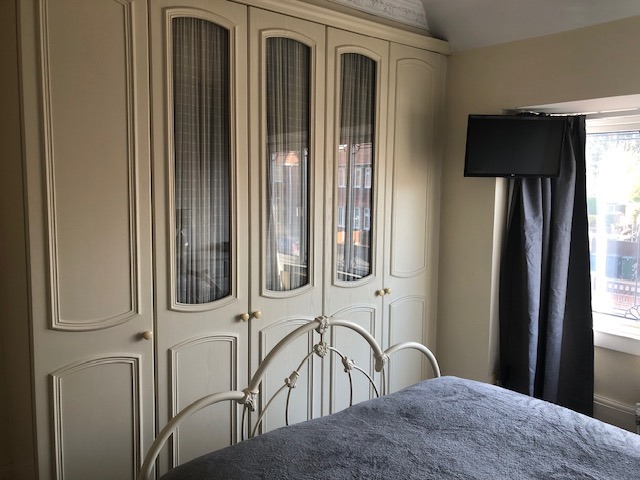
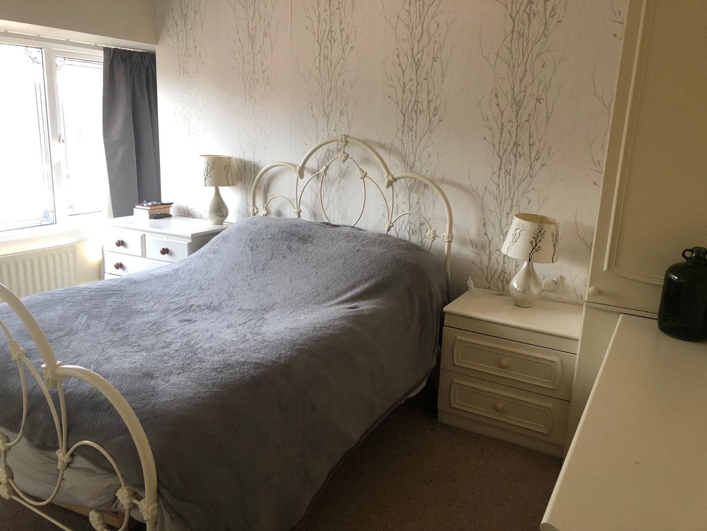
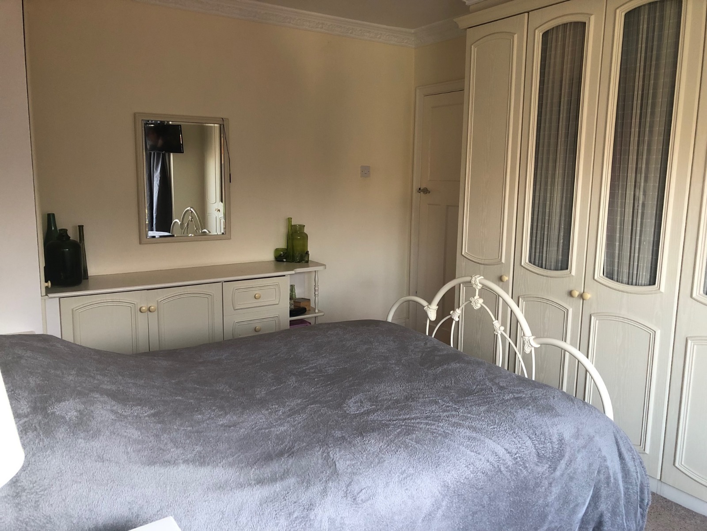
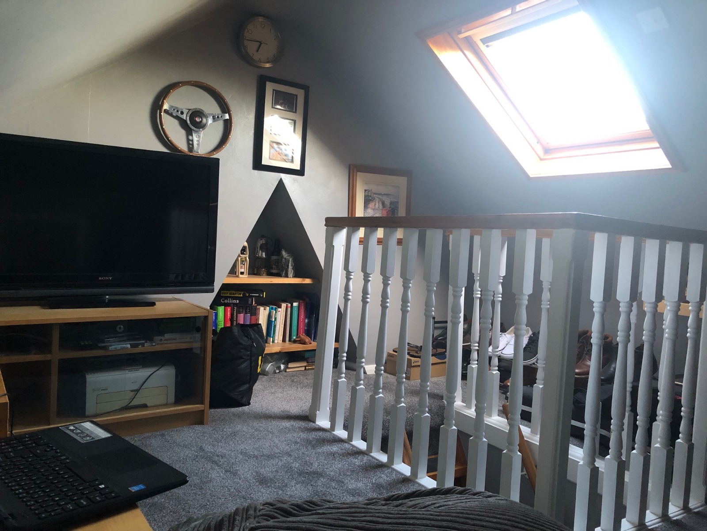
Features
Three Good Sized Bedrooms
Gas Central Heating
uPVC Double Glazing
Fitted Kitchen
Enclosed Rear Gardens
Walking Distance to Local Schools
Popular Residential Location
Property Summary
An extended and spacious 3 bedroom semi-detached property in the popular residential area of Scawthorpe. The property benefits from a lounge, open plan kitchen/diner and conservatory, three bedrooms a family bathroom and a loft conversion.
Accomodation
An extended and spacious 3 bedroom semi-detached property in the popular residential area of Scawthorpe. The property benefits from a lounge, open plan kitchen/diner and conservatory to the ground floor, three bedrooms and a family bathroom to the first floor. The property has a loft conversion, which is boarded and usable space. The property has front and rear gardens, driveway, and a single detached garage with power.
Entrance Hall
With a uPVC double glazed door, coved ceiling, dado rail, storage cupboard, stairs to first floor landing, laminate flooring and a central heating radiator.
Lounge (4.1m x 3.6m)
With a uPVC window, coved ceiling, a Victorian style fireplace with living flame gas fire with a wooden surround and tiled hearth, double doors to kitchen/diner and a gas central heating radiator.
Kitchen/Dining Room (5.5m x 5.5m)
With a range of fitted base units, drawers and benefitting from an integrated fridge freezer, washing machine and dishwasher, black granite effect worktop, ceramic tile splashback, composite sink unit with mixer tap, a ‘Stoves’ double ‘range oven’ with 7 gas burners, cooker hood, three uPVC double glazed windows and laminate flooring.
Cupboard door to pantry for storage with shelving and electric meter.
A square arch leading to the dining room; with coved ceiling, feature glass panels, a stone effect feature fireplace and hearth with living flame gas fire, central heating radiator and laminate flooring.
Conservatory (4.0m x 3.6m)
With uPVC double glazed windows and French doors leading to the rear garden, laminate flooring, and a central heating radiator.
Stairs to first floor landing with handrail, spindled banister, uPVC double glazed window and central heating radiator.
Bedroom 1 (4.2m x 3.2m)
A master bedroom to the front of the property with a uPVC double glazed leaded window and cornice ceiling moulding, built in storage units and a central heating radiator.
Bedroom 2 (3.5m x 3.0m)
A further double bedroom to the rear of the property with a uPVC double glazed window, built in storage cupboard and a central heating radiator.
Bedroom 3 (2m x 2.3m)
A further bedroom to the rear with a uPVC window and central heating radiator.
Loft Room (3.3m x 3.3m max points)
With a staircase leading to the boarded loft room which is currently been used as a study with a Velux window, electrical socket points and lighting.
Family Bathroom (2m x 1.8m)
With a white bathroom suite comprising of a tiled panelled bath with electric shower and glass shower screen, vanity sink and WC unit with under sink storage cupboard. Ceramic tiles to walls and floor with a chrome towel rail.
Garden
Front
A walled front garden with shrub borders and a gravel driveway. A further concrete side driveway with double gates leading to the garage and rear garden.
Rear
An enclosed rear garden with a mature shrub border with lawned area and flagged patio seating. There is further scope to extend the property to the rear and side.
Garage
A brick built single detached garage with pitched roof, two wooden framed windows and one metal framed window, an up and over door, the garage also benefits from electrical sockets and lighting.
Would you like more information on this property?
Scawthorpe Avenue, Doncaster DN5
Contact us using the form below.



