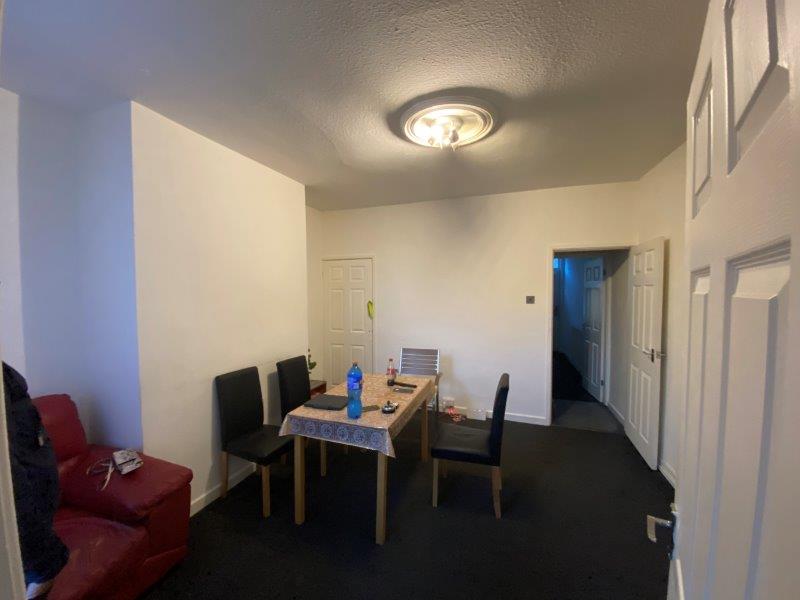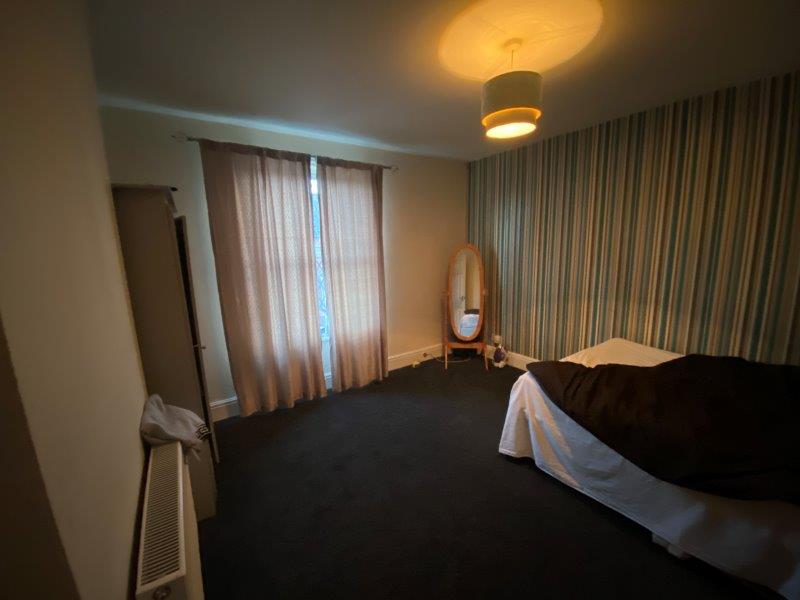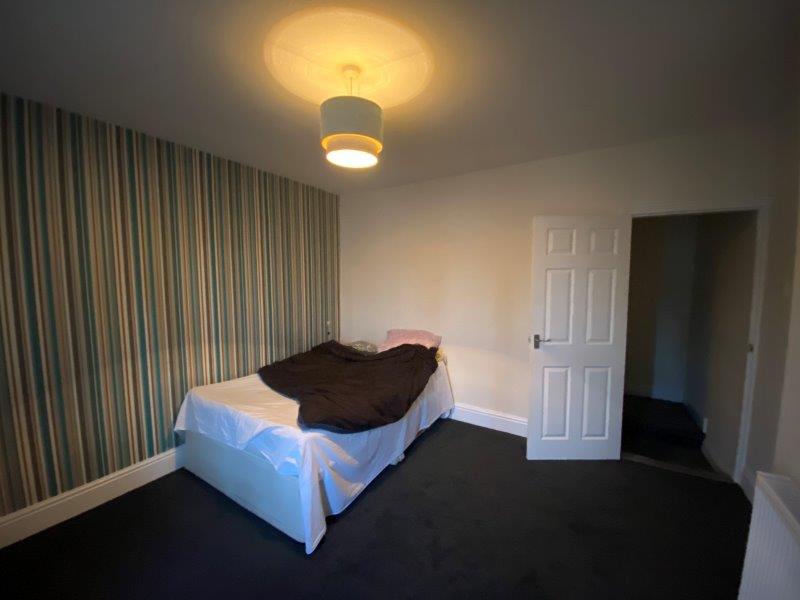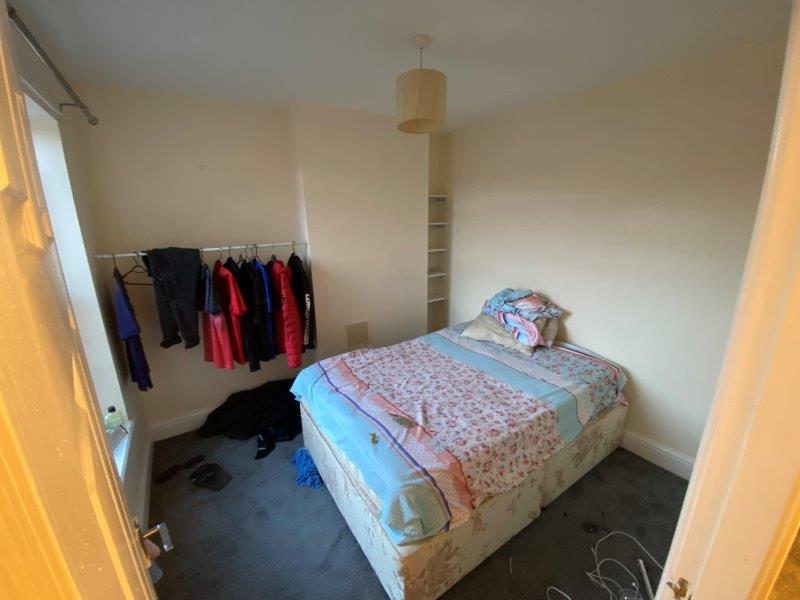Urban Road, Hexthorpe Doncaster DN4
- £80,000
- terrace
- For Sale - Available









Features
- Two Good Sized Bedrooms
- Gas Central Heating
- uPVC Double Glazing
- Enclosed Rear Gardens
- Currently Let Returning £6,000 pa
- Ideal Investment Opportunity
Property Summary
This two-bedroom mid-terrace property is positioned in a popular location and has accommodation that briefly comprises, two reception rooms and a kitchen on the ground floor with the first floor comprising two bedrooms and a bathroom. Offered with no onward chain this property is currently let returning £6000 gross per annum.
Accomodation
Lounge: 3.77m x 2.77m
With a uPVC double glazed leaded window, cornice ceiling moulding, and a central heating radiator.
Dining Room: 3.93m x 3.59m
With a uPVC double glazed leaded window, coved ceiling, door providing access to the cellar
and a central heating radiator.
Cellar
A cellar with two rooms, providing further usable storage space, Gas and Electricity meters.
Kitchen/Dining: 3.83m x 3.61m
With a range of units comprising; base cupboards, with drawers, matching wall cupboards, rolled edge worktops, an inset stainless steel sink unit, extractor fan, plumbing for washing machine, part ceramic tiles to walls, gas combi boiler for central heating and hot water,
Stairs to first floor with a handrail, access to loft void, both bedroom and the bathroom.
Bedroom 1: 3.89m x 3.77m
A double bedroom to the front of the property with a uPVC double glazed leaded bow window, and a central heating radiator.
Bedroom 2: 2.64m x 1.98m
A further double bedroom to the rear of the property with a uPVC double glazed leaded window, and a central heating radiator.
Bathroom: 2.64m x 1.98m
With a which suite comprising; a ‘P’ shaped panelled bath, with an electric shower, pedestal wash hand basin, close coupled WC, ceramic tiles to walls, ceramic tiles to floor, a uPVC double glazed leaded window, and a heated towel rail.
Outside Rear:
A walled rear garden mainly laid to concrete with a gate providing access to the rear service road.
Location
Share this property
Would you like more information on this property?
Urban Road, Hexthorpe Doncaster DN4
Contact us using the form below.



