Urban Road, Hexthorpe Doncaster DN4
- £70,000
- detached
- For Sale - Available
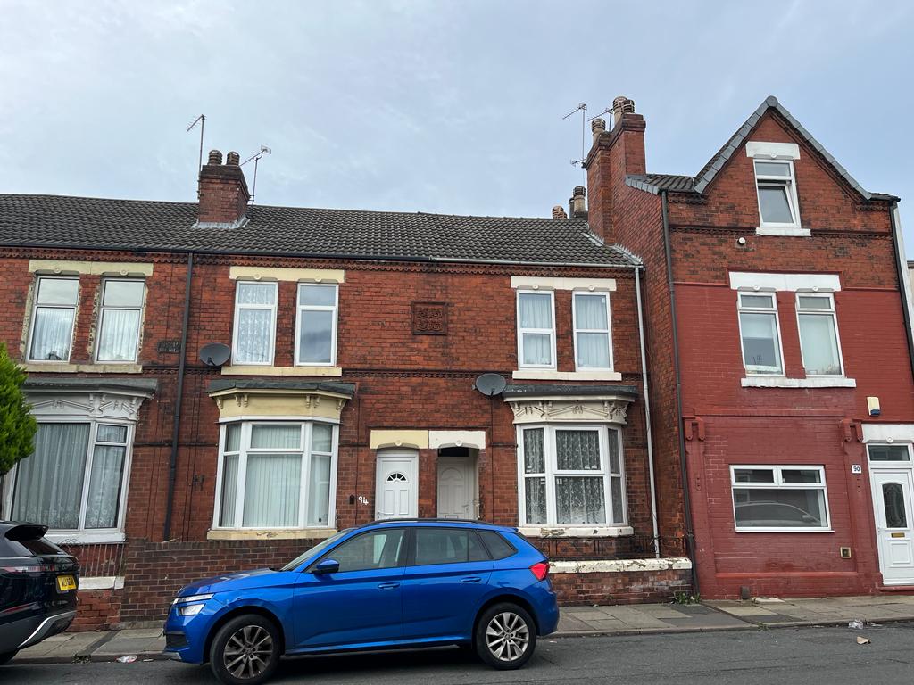
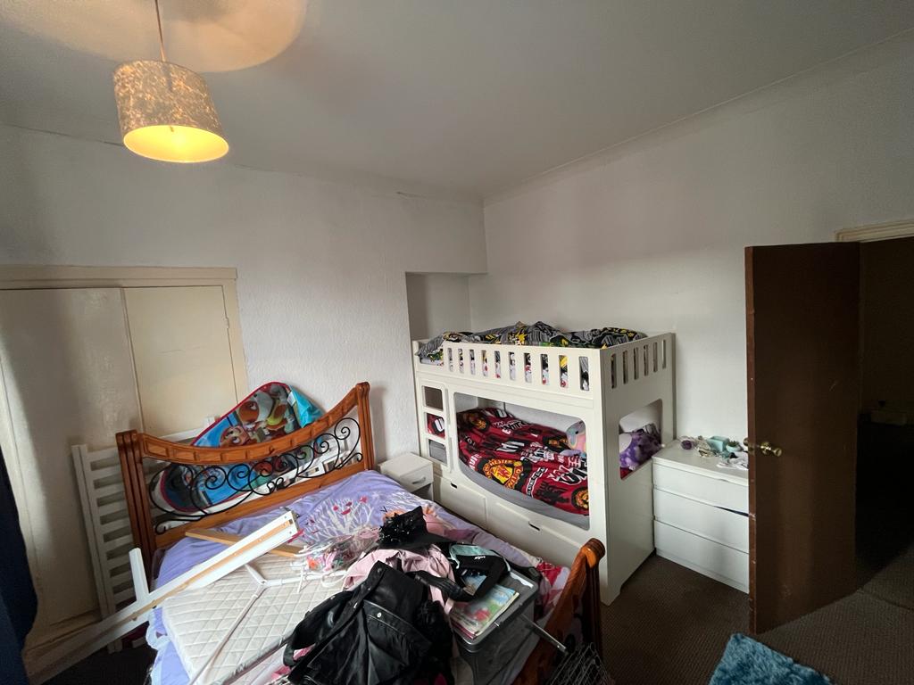
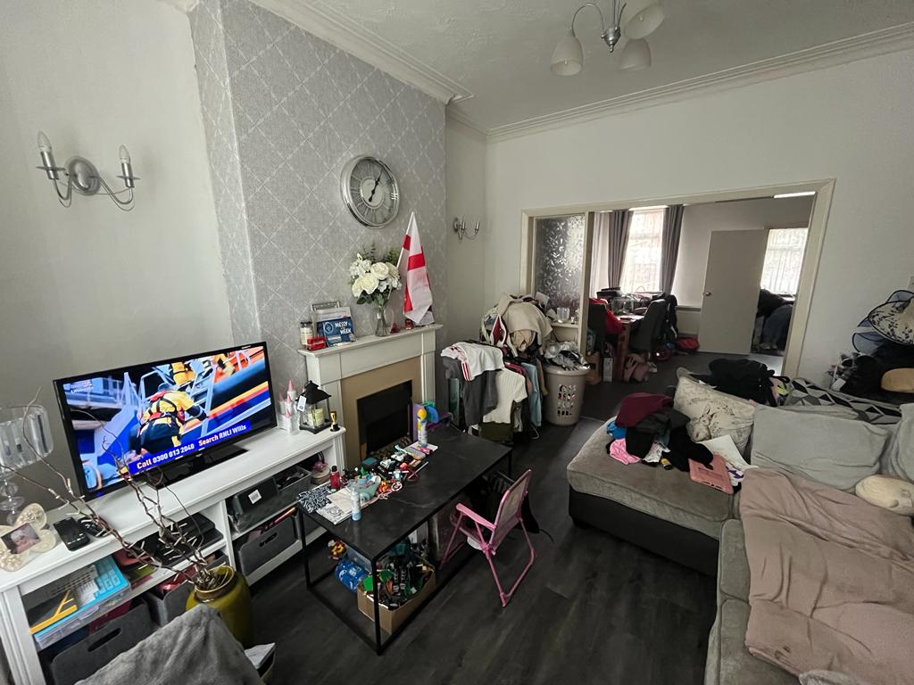
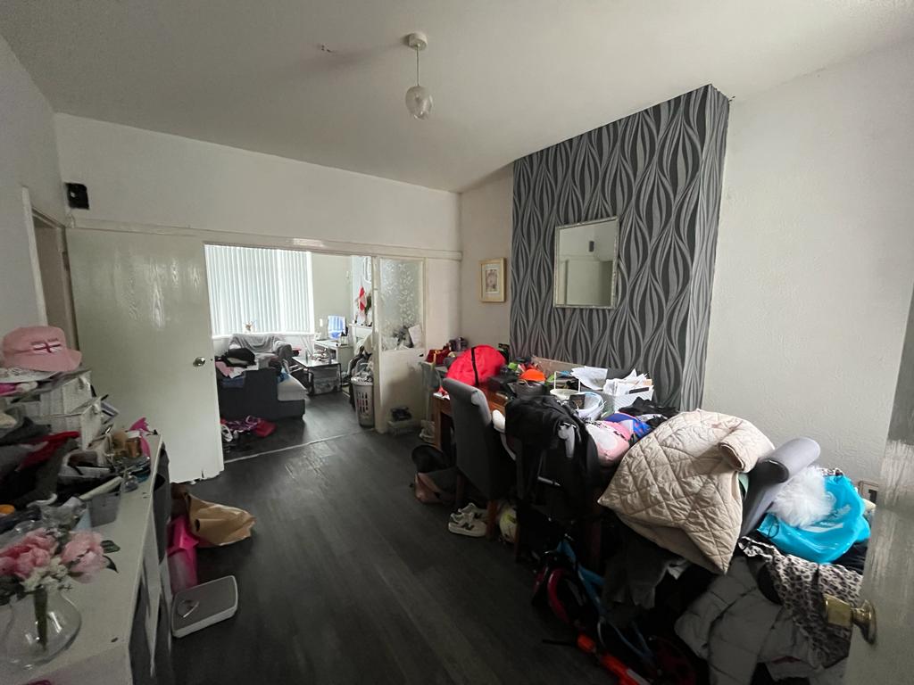
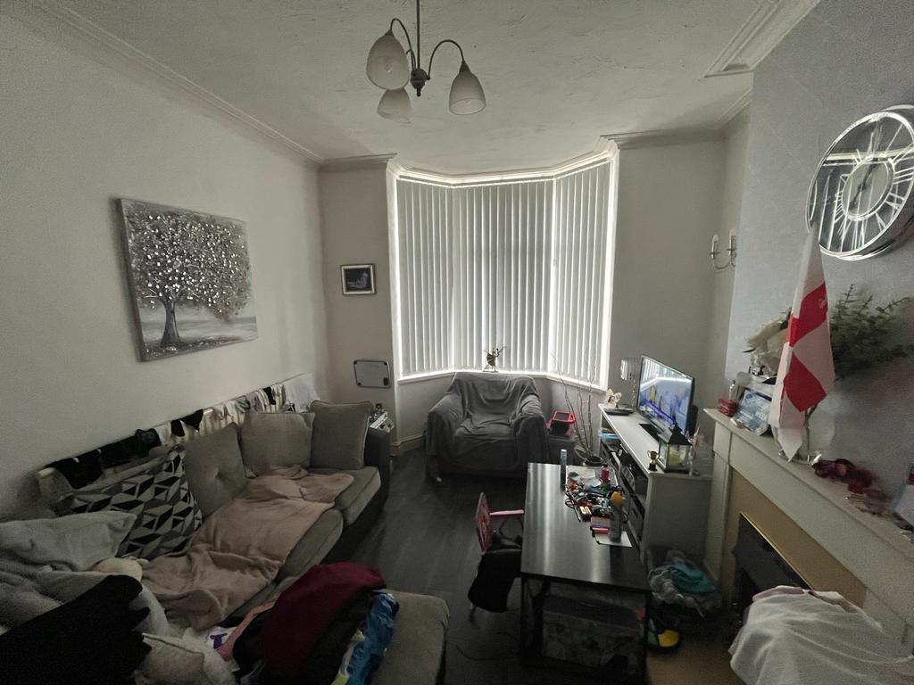
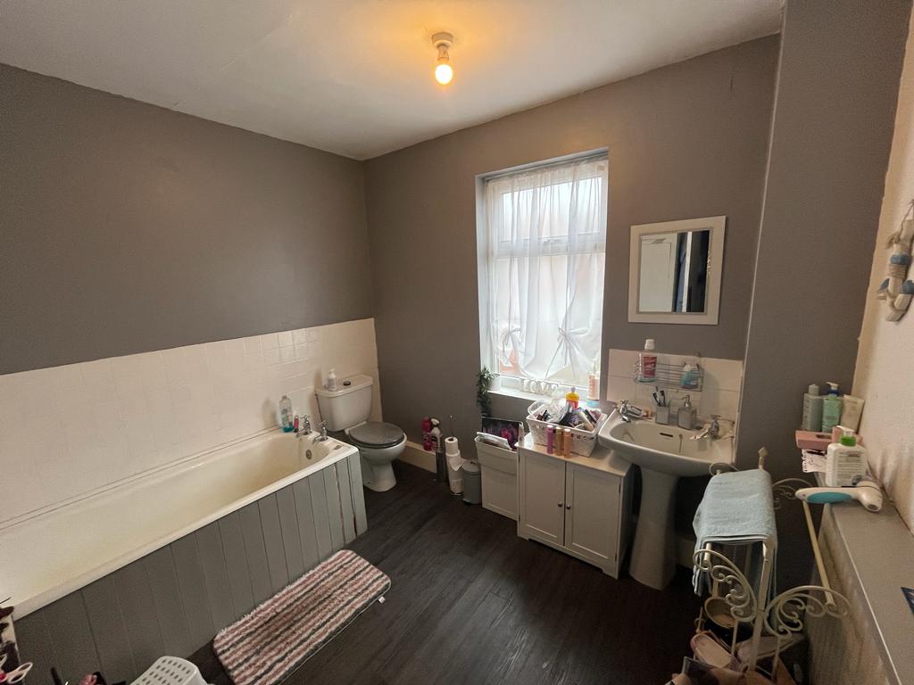
Features
- Two Double Bedrooms
- Gas Central Heating
- uPVC Double Glazing
- Fitted Kitchen
- Enclosed Front & Rear Gardens
- Ideal Investment Opportunity
Property Summary
A two bedroom terraced property with uPVC double glazed windows, gas central heating, a through lounge/ dining room, fitted kitchen, front & rear garden. An Ideal investment property currently let returning £4,800pa.
Accomodation
A two bedroom terraced property with uPVC double glazed windows, gas central heating, a through lounge/ dining room, fitted kitchen, front & rear garden. An Ideal investment property currently let returning £4,800pa.
Hall
With a uPVC double glazed door, coved ceiling, decorative arch and a central heating radiator.
Lounge: 4.34m x 3.41m
With a uPVC double glazed bow window, cornice ceiling moulding, a living flame gas fire on a marble effect hearth and back with a wooden surround, laminate flooring, and a central heating radiator.
A 'squared' archway leading to dining room.
Dining Room: 3.96m x 3.45m
With a uPVC double glazed window, laminate flooring and a central heating radiator.
Kitchen: 3.04m x 2.88m
With a range of units comprising; base cupboards, with drawers, matching wall cupboards, rolled edge worktops, an inset stainless steel sink unit, ceramic tiled splash backs, gas boiler for central heating and hot water, a uPVC double glazed window and a central heating radiator. A timber door providing access to the rear of the property and a further door providing access to the cellar.
A cellar with
Two rooms, Gas and Electric meters.
Stairs to first floor with a handrail.
Bedroom 1: 4.03m x 3.61m
A double bedroom to the front of the property with two uPVC double glazed windows, built in storage cupboards and a central heating radiator.
Bedroom 2: 3.98m x 2.79m
To the rear of the property with a uPVC double glazed window and a central heating radiator.
Bathroom: 2.89m x 3.16m
With a white suite comprising; a panelled bath, pedestal wash hand basin, close coupled WC, part ceramic tiles to walls and a central heating radiator.
Outside Front
A small walled garden with a path leading to the front door.
Outside Rear
A back garden laid mainly to concrete with a shrub border and a gate providing access to the rear service road.
Would you like more information on this property?
Urban Road, Hexthorpe Doncaster DN4
Contact us using the form below.



